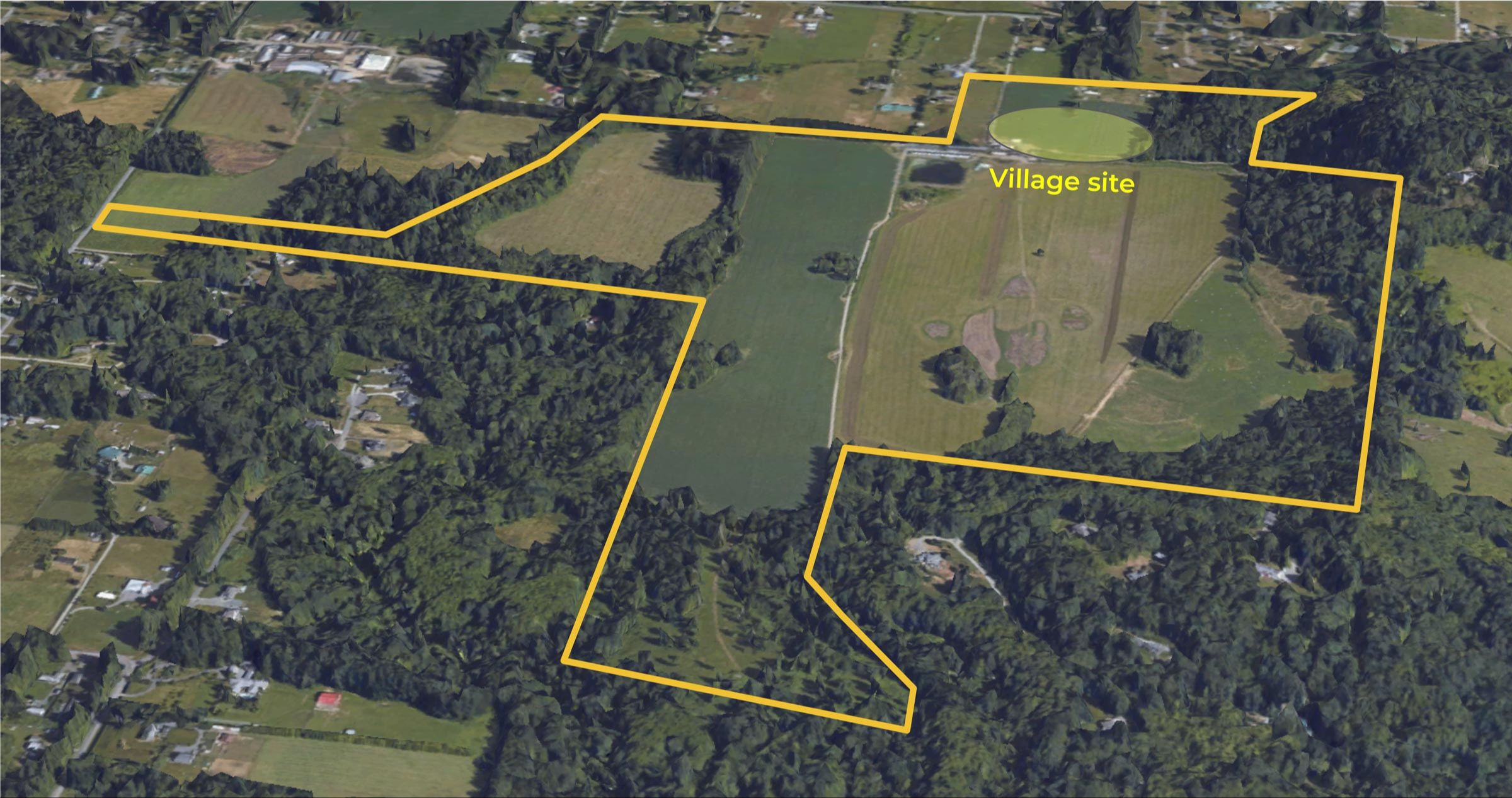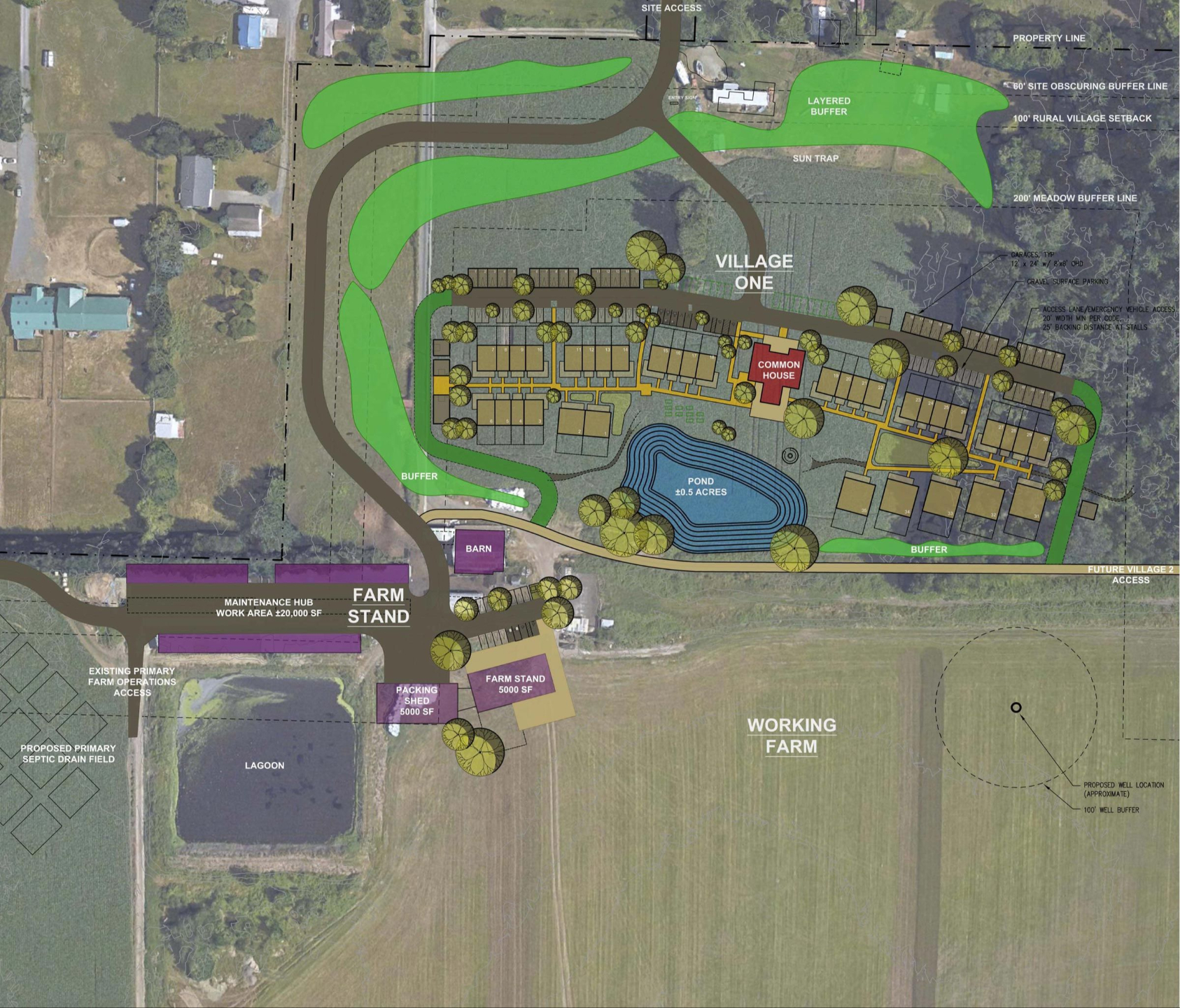Village Design
Rooted Northwest is currently going through the permitting process, so the site plan and all floor plans are subject to change, but the below designs provide a good sense of the village layout.
The heart of the project is a neighborhood of homes designed as a village, using proven patterns that enable opportunities for social interaction while also supporting privacy.
Independent, ecological homes are clustered along walkable pathways that access the “commons”: a building that provides a large kitchen, dining area, library, laundry, kids room, and other rooms and facilities that are owned and managed by residents, following the cohousing model pioneered in Denmark.


Village Site Renderings
Watch the "fly-through" or click an image to open the slideshow and read the captions.
Floorplans
There are six different floorplans available. Designs are as of May 2023 and subject to change.
- Unit A: 2bd / 1.5ba townhouse, 1024 sq. ft
- Unit B: 2bd / 2ba townhouse, 1280 sq. ft
- Unit C: 3bd / 2.5ba townhouse, 1408 sq. ft
- Unit D: 4bd / 2ba townhouse, 1660 sq. ft
- Unit E: 2bd / 1.5ba single-story flat, 1032 sq. ft
- Unit F: 4bd / 2.5ba single-story home, 1915 sq. ft






